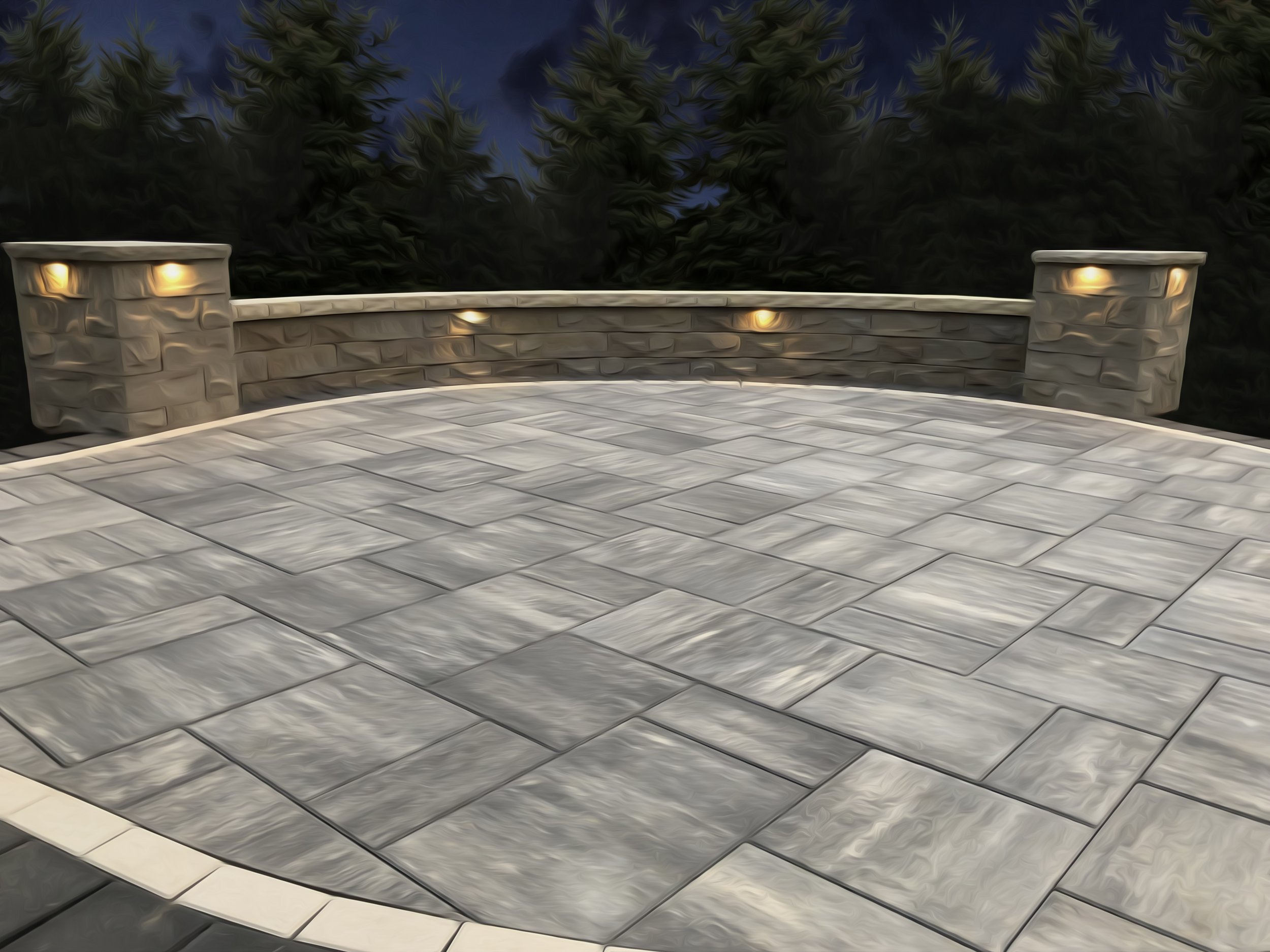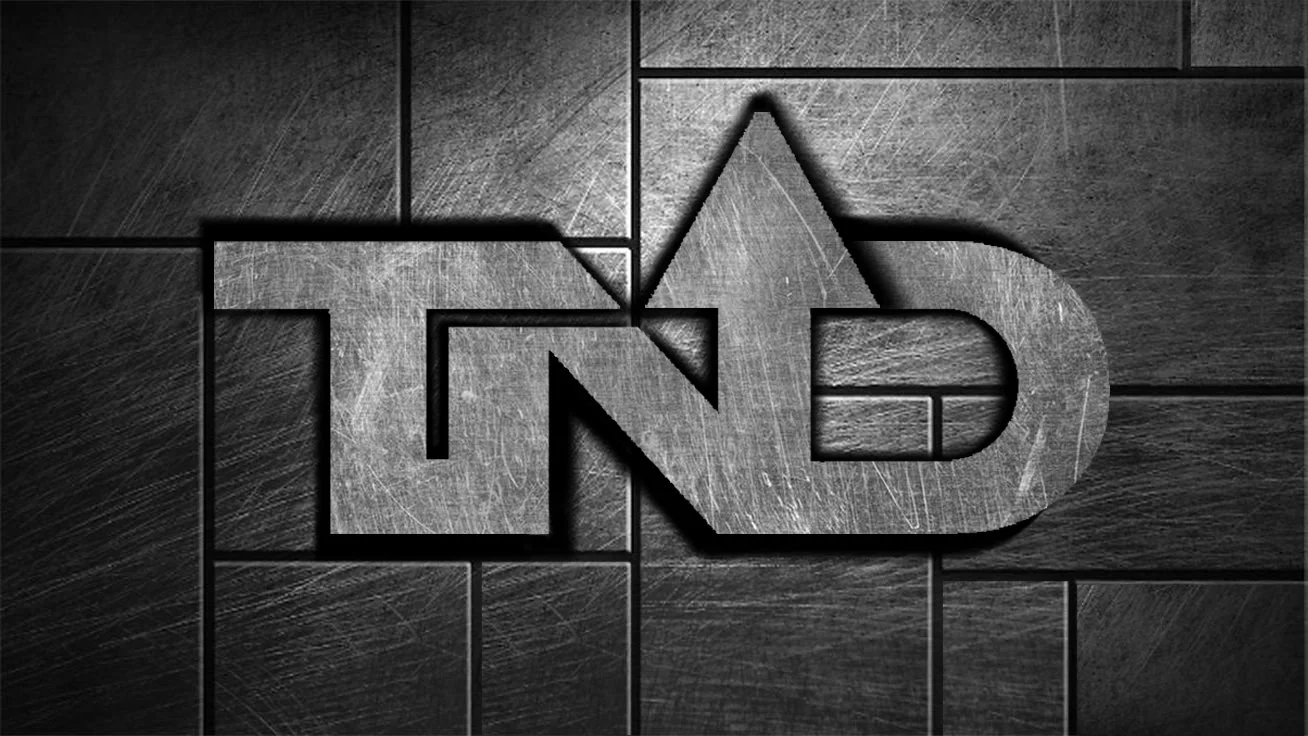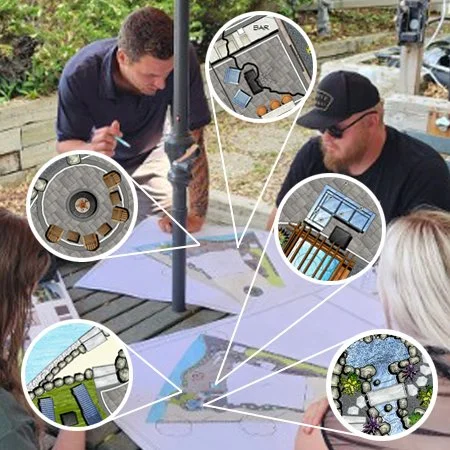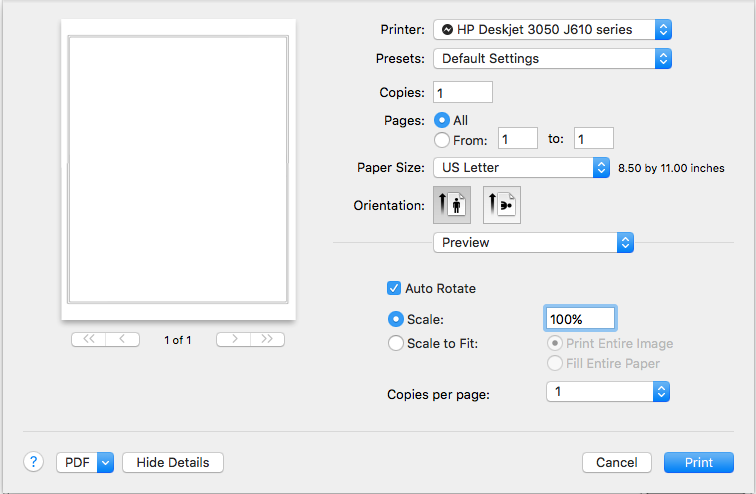
Computer-Aided Design Services
Serving as your guide toward achieving the plan of your dreams.

-

Exterior Design
Landscaping Plans
-

Interior Design
Cabinetry Modeling
-

Graphic Design
Custom Logos
Why have a plan?
Almost every project needs a plan to follow. Here are a few reasons why your future project might require a digital design or printed layout:
Requires city or HOA approval before installation
Requires a permit to be registered with a plan
Requires inspection of proposed design elements
Requires an engineer to approve a plan is to code
Requires a contractor to follow a plan for install
Basically, its better to have a plan!
A plan keeps everybody on the same page and holds each party accountable. An accurate 2D layout is the foundation of any project.
Design Packages
We offer upfront pricing on all design services with no hidden fees!
ANSI A
$500.
2D Plan: fits small/focused area
8.5 x 11
Basic
ANSI A / US Letter
The basic 8.5 x 11 package features a scaled 2D design that is print friendly on your standard home or office printer.
Print Instructions: when printing the 8.5x11 plan, be sure to have the paper size set to US Letter. DO NOT select "Scale to Fit". If you do, it will automatically shrink the image and make the plan out of scale. Select the "Scale:" option and manually enter "100%" in the box to print the file to the correct scale.
ARCH C
$1000.
2D Plan: fits portion of property
18 x 24
ARCH D
$1500.
2D Plan: fits most residential sites
24 x 36
Popular
ARCH E
$2000.
2D Plan: fits most commercial sites
36 x 48
3D Render
$750.
3D Perspective: Rendered Image
Landscaping
2D Layout
$500.
2D Top & Front View: $500/wall
Cabinetry
3D Model
$1500.
3D Model: Rendered Perspective
Computer-Aided Design can be time consuming and difficult to put a price on. Because of this, TND does not charge by the hour. A flat fee is assessed depending on the size of design required for the site’s scale.
Designs can take anywhere from one to two weeks to produce and deliver based on the intricacy and detail of the linework. Simple plans might require only a few days. If an issue arises that results in an unexpected delay, we will determine when it can be resolved and effectively communicate the expected timeframe to the client. If you are interested in any of our expert design services, please book a consultation below.
**REVISIONS: 25% of Original Package Fee
Kitchen
Process
Consultation: discuss project goals, assess site conditions, establish budget, view catalogs
Planning: site analysis, measurements, access, realistic technicalities, project timeframe
Proposal: produce ideal design scenario, present plan to client, discuss any final revisions**
Approval: final plan is approved, materials are finalized, contractor is determined for install
Estimate: review contractor pricing vs budget, possible phases, approve estimate, discuss
timeline, schedule project, file locates (40% down payment upon scheduling)
Installation: coordinate deliveries/material staging with client and contractor, communicate
throughout process to successfully integrate design into reality (40% due upon install)
Observation: client check-ins, occasional site visits, oversee install efficiency, ensure timeliness
Completion: final walk-through upon closing, ensure customer satisfaction, provide tips for any
maintenance, review contractor warranty (collect final remaining payment 20%)
Consultation
$150.
FREE Consult with purchase of a design package
Full design/consult fee due upon consultation




